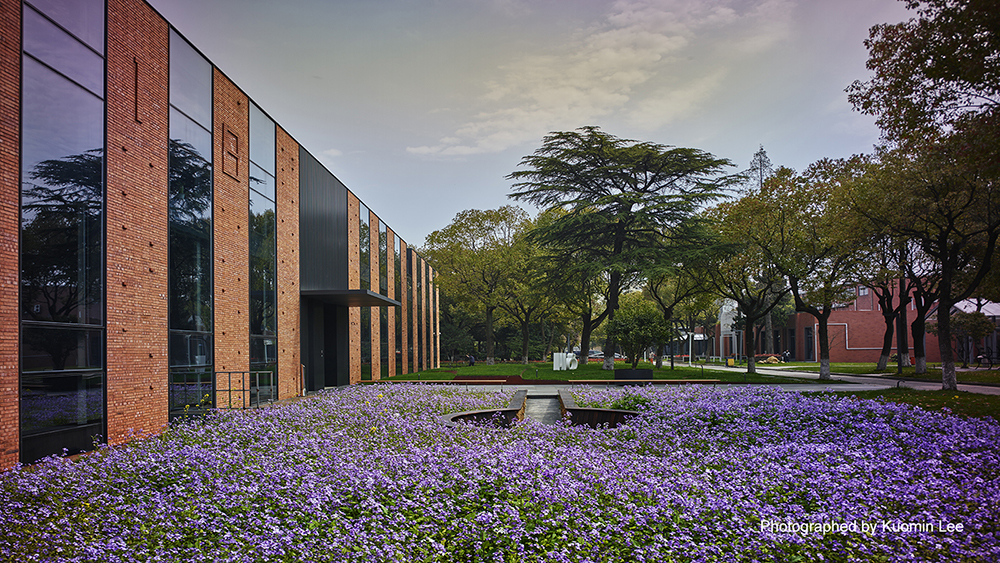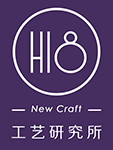
H18,是禾邑精造创始人陈增华先生携手业内众多设计师朋友和专业人士,共同打造的“工艺精造集结地”。这里是一个“研究所”,一个“实验室”,一个“学堂”。在这里我们研究材料,探讨工艺,交流经验,引入新知,教学相长。
H18原本是一栋建于上世纪50年代的老厂房,禾邑基于多年改造项目的经验,尽可能保留了建筑的外观特质,同时赋予建筑内部空间新的机能。整栋建筑约2000平米,禾邑团队用18个月的时间,完成了从构思、设计,到建筑施工和室内装修的全过程。
禾邑践行“Active House”主动式建筑理念,即在建筑的设计、施工、运营等全寿命周期内,在关注能源和环境的前提下,以建筑室内健康性和舒适性为核心,以实现人的良好生活(Well-being)为目标。H18因此获得了AH联盟授予的“Active House先锋实践建筑”的称号。
我们选择在建筑西南面日照最充足的空地上开辟了一片田地。
秋天种菜,春天开花,夏天种稻,秋天收割。
对于久居都市的我们来说,门口的“禾田”就是我们的“诗和远方”。因为有了它,我们更深切地体会到了建筑与自然如何和谐相处。
禾为稻,处四季之中,得天地之气;
邑为城,立闹市之间,容桃源之境。
H18, known as a space ofdelicated manufacture and handcraft, wascreated by the Heyi Founder Mr. Chen Zenghua, together with many of his excellent designer friends and professionals.
A Studio, A Lab or a college. Here we study materials, discuss technology, exchange experience, introduce new knowledge, and learn from others.
H18 was originally an old factory building built in the 1950s. Based on years of experience in renovation projects, Heyi kept the exterior features of the building as much as possible and endowed the internal space with new functions. The whole building is about 2000 square meters and Heyi team completed the whole project in 18 months, from conception, design, construction and interior decoration.
Heyi practices the"Active House" Active building concept: it takes the indoor health and comfort of the building as the core and the goal of achieving people's well-being, in the whole life cycle of the design, construction and operation of the building, on the premise of paying attention to energy and environment. Therefore, H18 was awarded the title of "Active House pioneer practical architecture" by AH alliance.
We chose to create a field on the south west side of the building in the most sunny open space.
Plant vegetables in autumn, flowers in spring, rice in summer, and harvest in autumn.For us who have lived in the city for a long time, the "rice farmland"at the gate is our "poem and dream". Because of it, we have a deeper understanding of how architecture and nature live in harmony.
Grain for rice, in the four seasons,
get the air of heaven and earth;
City for the city, between the downtown,
peach blossom land.
H18 From 0 to 1 ⬇️
项目类型:办公、展厅、培训
项目地址:上海市徐汇区田林路130号
项目规模:建筑面积约2000平米
建设周期:2017年6月至2018年5月
投资建设:禾邑精造
设计主创:亚邑设计 孙建亚;
西涛工作室 tao+c;
青埕设计 郭侠邑;
建筑师 陈文峯;
艺术顾问:NE-ON欧笙设计Margaux(法);
黄英杰;
方案配合:昱景设计 小野良介(日);
建筑科学研究院 王凯团队;
景观顾问:CN Flower 凌宗湧;
瀚世景观 赖连取;
庭匠 王治;
软装配饰:狮享家具 Mike Loh(新);
法视界 黄珊;
灯光顾问:Viabizzuno(意);
Active House主动式建筑顾问:中国建筑学会主动式建筑学术委员会 郭成林;
Active House主动式建筑评估:上海建筑设计研究院 李建强团队;
能源顾问及机电设计:境益咨询 尹雪琴团队;
BIM顾问:蓝茵科技 路明团队;
影像记录:吴杰;纪一凡;章晟;
室外建材:红砖、盖珂板、Velux天窗、Honeywell玻璃幕墙、奥为系统门窗、耐候钢板;
机电系统:Trane空气源热泵和新风空调、Clina毛细管网、地暖;
室内建材:水磨石、芬兰板、胡桃木、黄铜、亚地斯自流平、Bolon 地毯、Kvatrat Soft Cells工程吸音板、Viabizzuno灯光照明、大烨照明、Nichibei窗帘布艺;
卫浴品牌:LAUFEN(劳芬)、EMCO(安高)、WINDISCH(温迪诗)、NEWFORM(攸风);
厨房设备:倍利嘉定制整体厨房;
建筑与室内空间摄影:李国民



